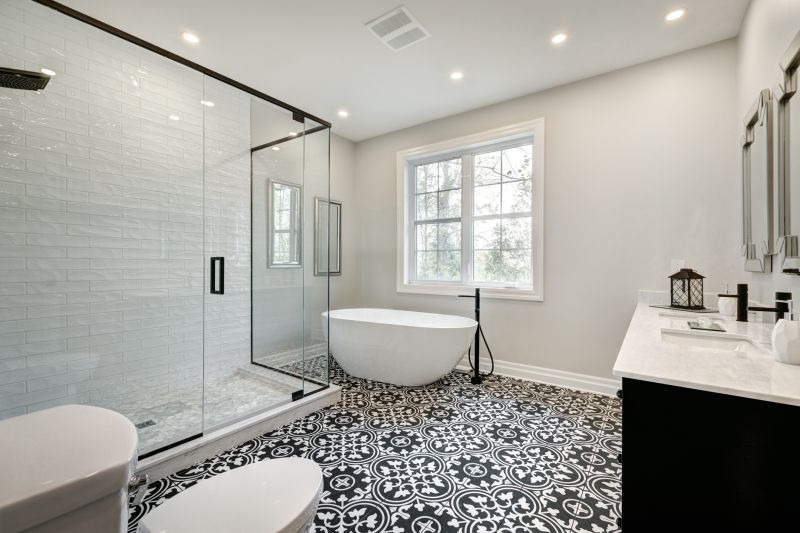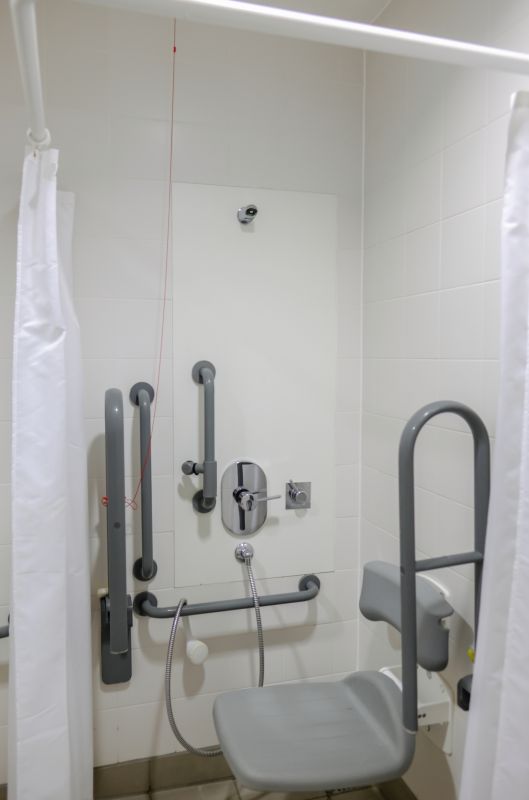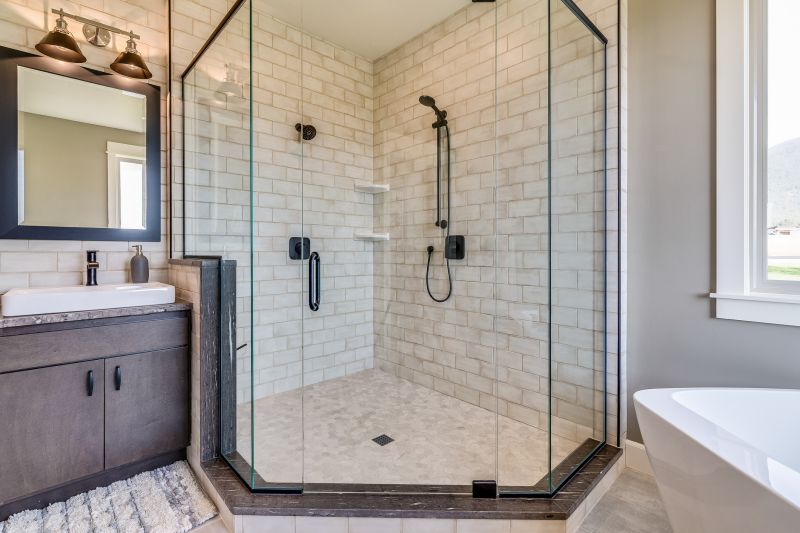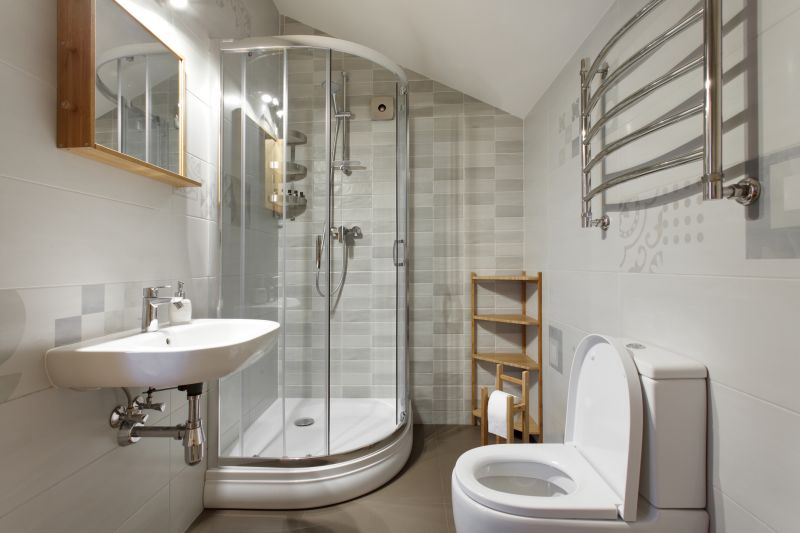Smart Small Bathroom Shower Arrangements for Tight Spaces
Designing a small bathroom shower requires careful consideration of space utilization and functionality. Optimizing limited square footage involves selecting layouts that maximize comfort while maintaining a sleek appearance. Various configurations, including corner showers, walk-in designs, and shower-tub combos, can be adapted to fit small spaces effectively.
Corner showers utilize often underused space, fitting into a 90-degree corner. They are ideal for small bathrooms, offering a compact footprint without sacrificing shower size. Glass enclosures can make the space appear larger and more open.
Walk-in showers eliminate the need for doors or curtains, creating a seamless look. They are suitable for small bathrooms by reducing visual clutter and allowing for accessible entry. Incorporating built-in niches enhances storage without taking up extra room.

A glass enclosure helps to visually expand the space, making small bathrooms feel more open and airy.

Incorporating a corner seat maximizes comfort and functionality without occupying additional space.

A sleek, frameless design emphasizes simplicity and spaciousness in small bathrooms.

Built-in niches provide convenient storage for toiletries, maintaining a clutter-free environment.
| Layout Type | Advantages |
|---|---|
| Corner Shower | Maximizes corner space, suitable for small bathrooms. |
| Walk-In Shower | Creates an open feel, accessible, and easy to clean. |
| Shower-Tub Combo | Provides versatility in a compact footprint. |
| Neo-Angle Shower | Optimizes space with angled glass enclosures. |
| Sliding Door Shower | Saves space by eliminating door swing. |
| Shower with Bench | Adds comfort without expanding footprint. |
| Open Concept Shower | Enhances spaciousness with minimal barriers. |
| Compact Shower with Niche | Offers storage without sacrificing space. |
Selecting the right layout for a small bathroom shower involves balancing functionality with visual appeal. Space-saving solutions like corner and walk-in designs are popular choices that can be customized with various features. Incorporating glass enclosures, built-in storage, and minimal hardware can further enhance the perception of space. It is important to consider accessibility and ease of maintenance when choosing the layout, ensuring the shower remains practical and inviting.
Innovative design ideas include using clear glass to make the space feel larger, installing sliding doors to save room, and integrating shelves or niches within the shower walls for toiletries. Light colors and reflective surfaces can also contribute to a brighter, more expansive atmosphere. Small bathroom shower layouts can be both stylish and functional, providing a comfortable showering experience despite spatial constraints.
Ultimately, the goal is to create a shower environment that maximizes every inch of available space while maintaining a clean and modern aesthetic. Proper planning and thoughtful design choices can transform a small bathroom into a functional and visually appealing space that meets daily needs without feeling cramped.

